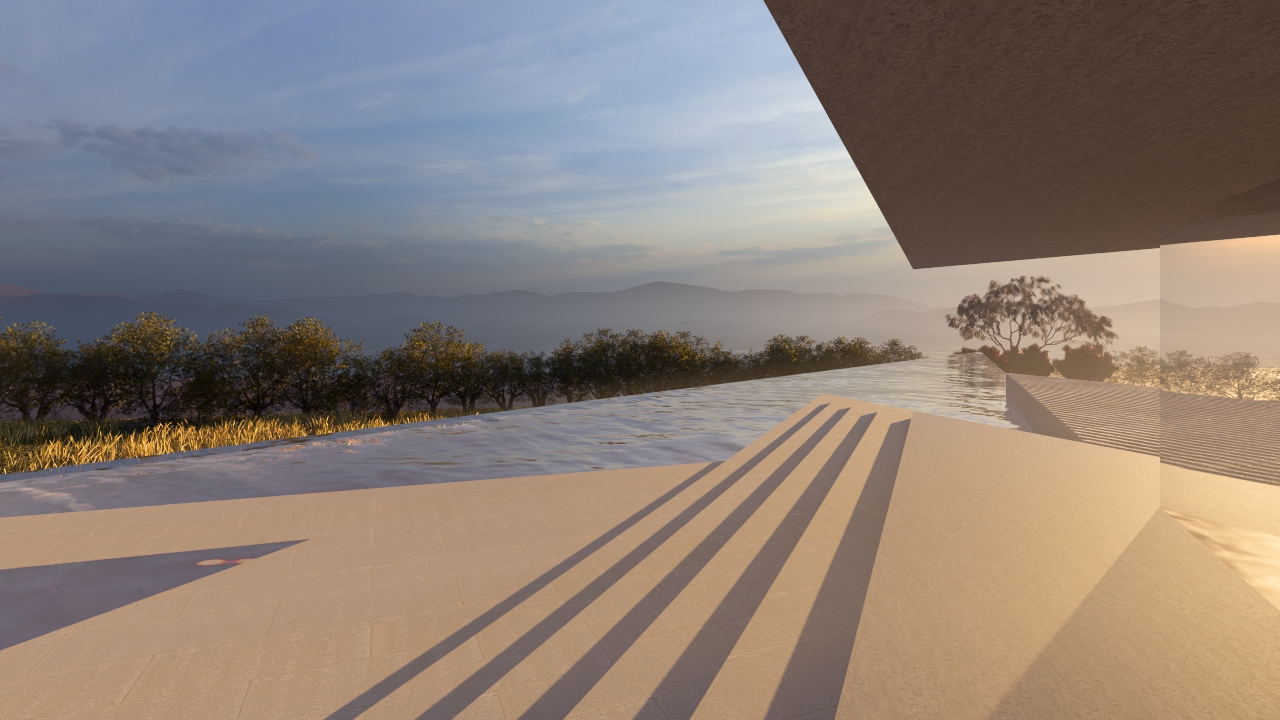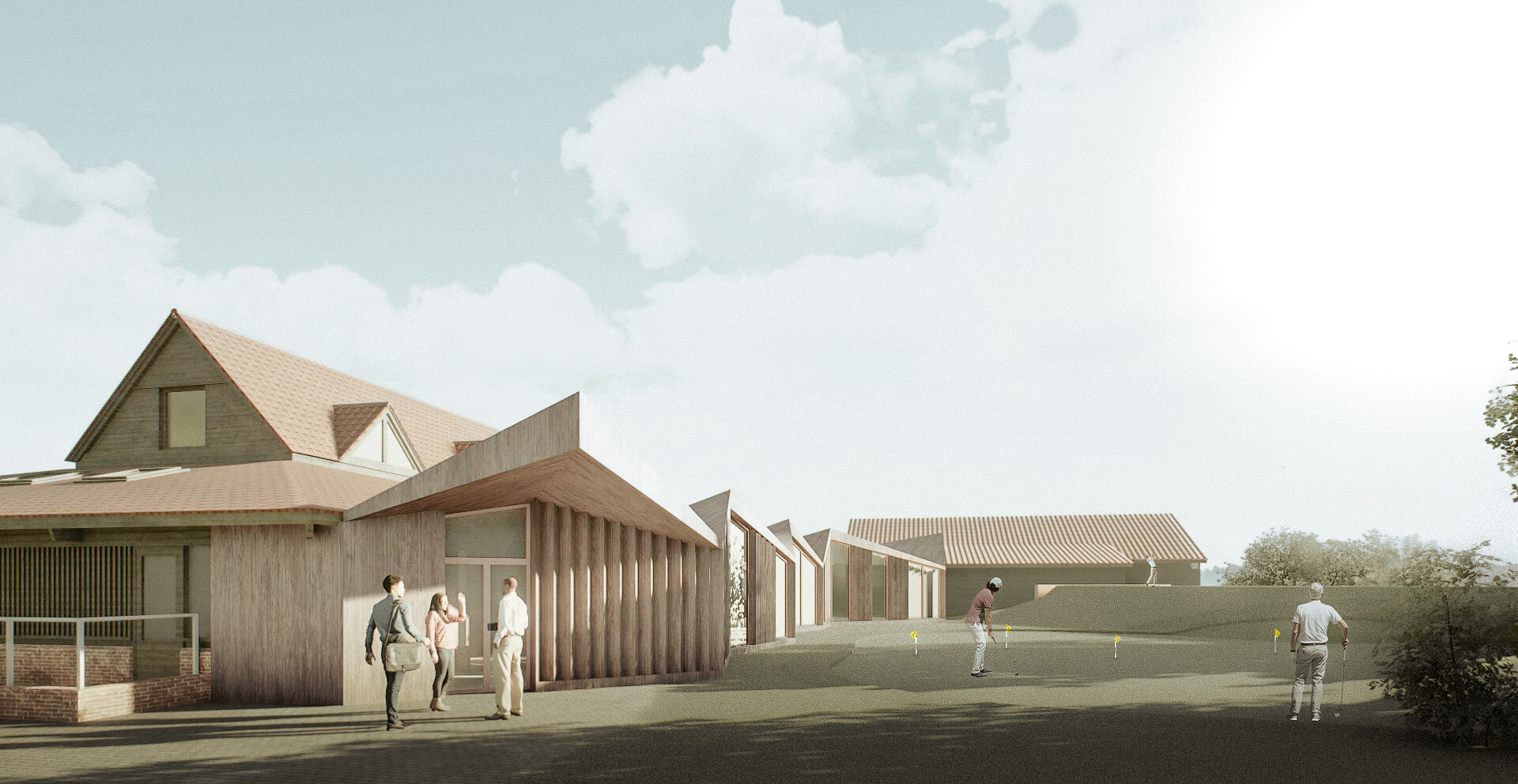CCA1428 / Morocco Oasis Retreat

Leisure Redevelopment / Norfolk

Our team have recently submitted an application to South Norfolk and Broadland District Council for the partial golf club redevelopment of Glen Lodge Club House of Bawburgh Golf Club.
The proposal includes the redevelopment to the north of the building in place of an existing conservatory extension. Our proposal extends the existing facilities of the club house with additional restaurant dining, a members’ lounge, and an extended golf shop.
The existing building faces several constraints that have shaped our design approach. The existing conservatory has poor thermal capabilities in both summer and winter making it uncomfortable all year round. This also restricts the flexibility of use and does not relate well to the external space. Another constraint is the low eaves height of the adjacent main club house building and the desire not to create a valley gutter.
The proposed design aims to address these challenges by enhancing views over the practice greens and first tee and improving thermal comfort through controlled glazing and material selection. Our proposal will make use of the existing Glulam timber frame structural grid to order the extension into façade bays with high and low roof level points to create a roof geometry that allows drainage away from the main building. The proposal reimagines the main player’s entrance to the golf shop to create a more welcoming experience, and flexible spaces within will cater to a variety of event configurations.
Contact us to discuss your next project
Contact Us