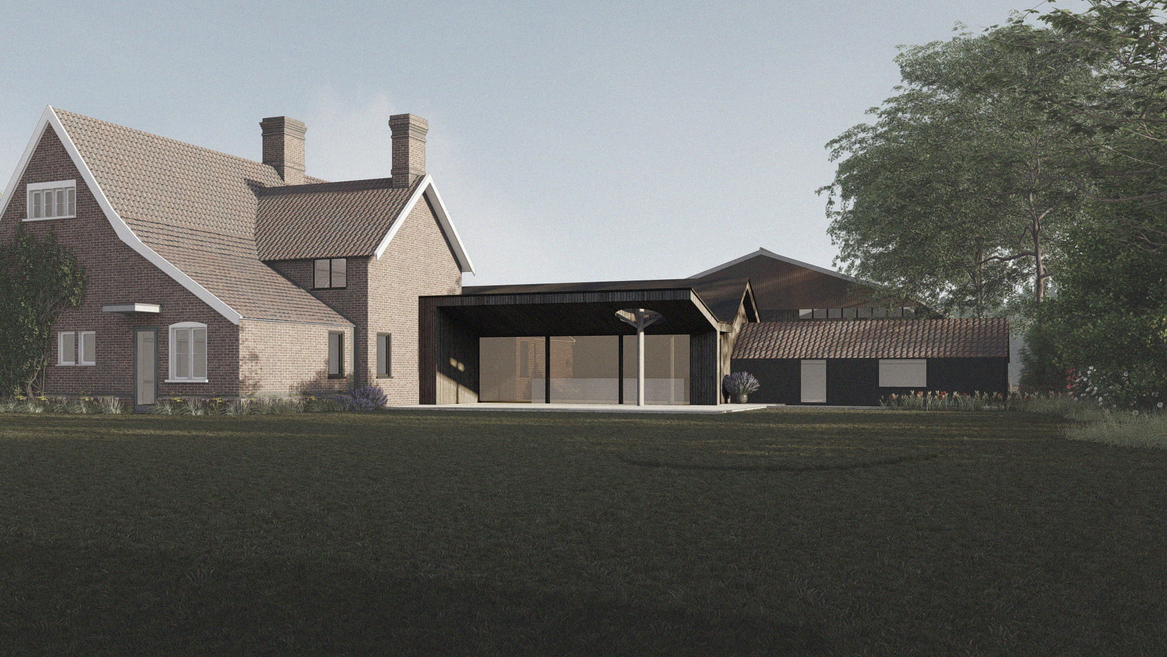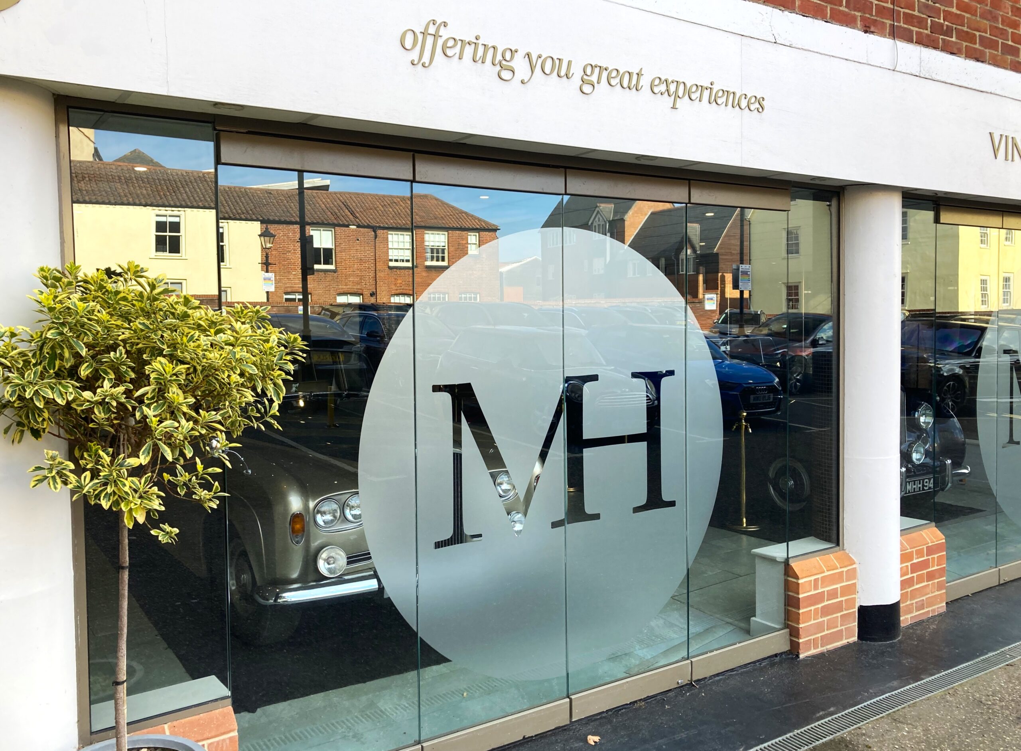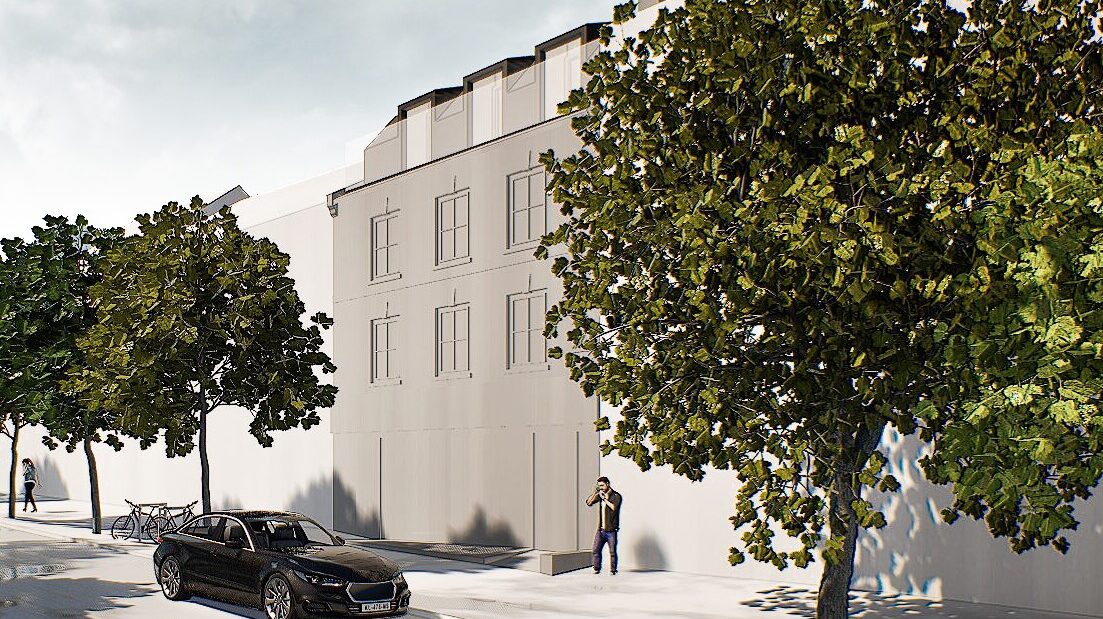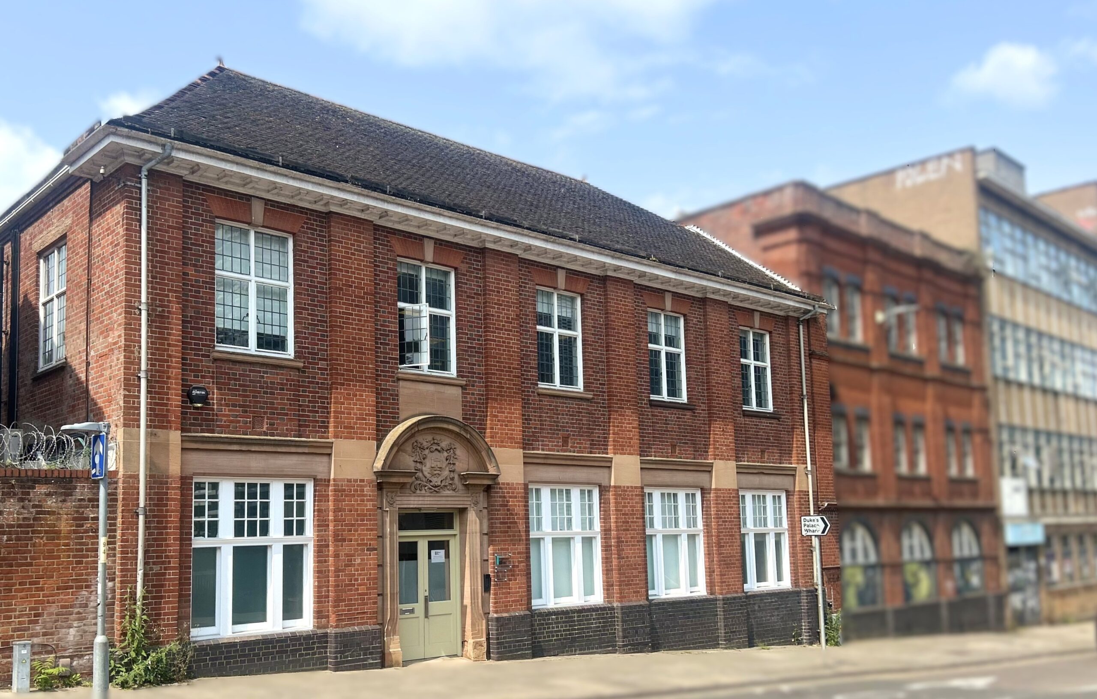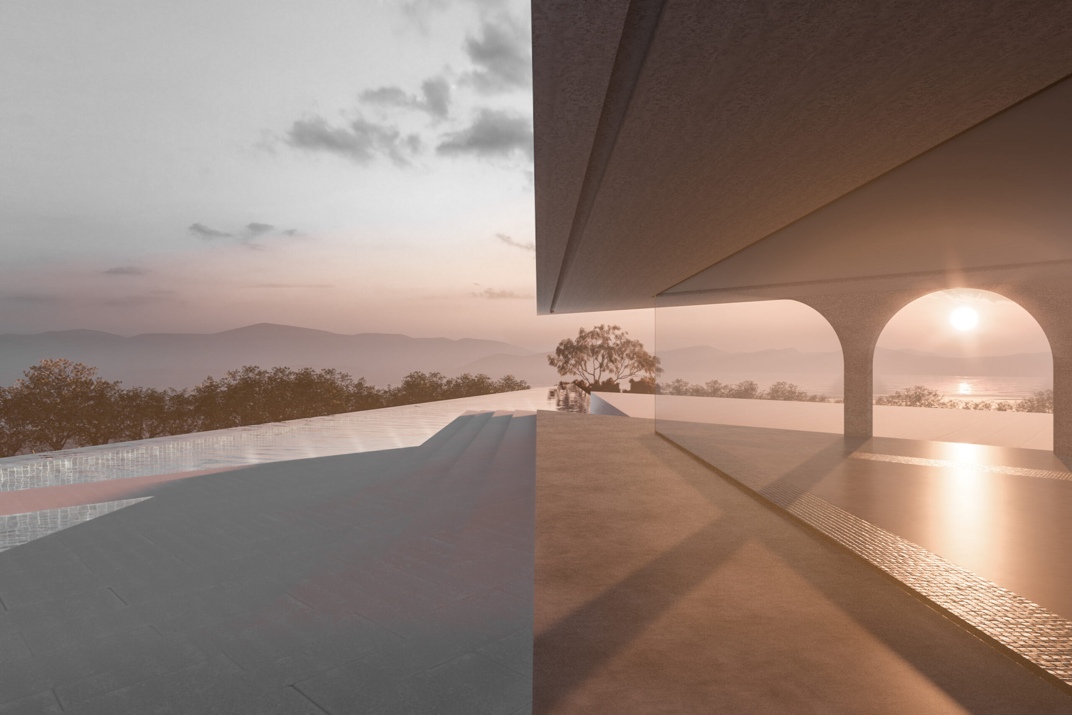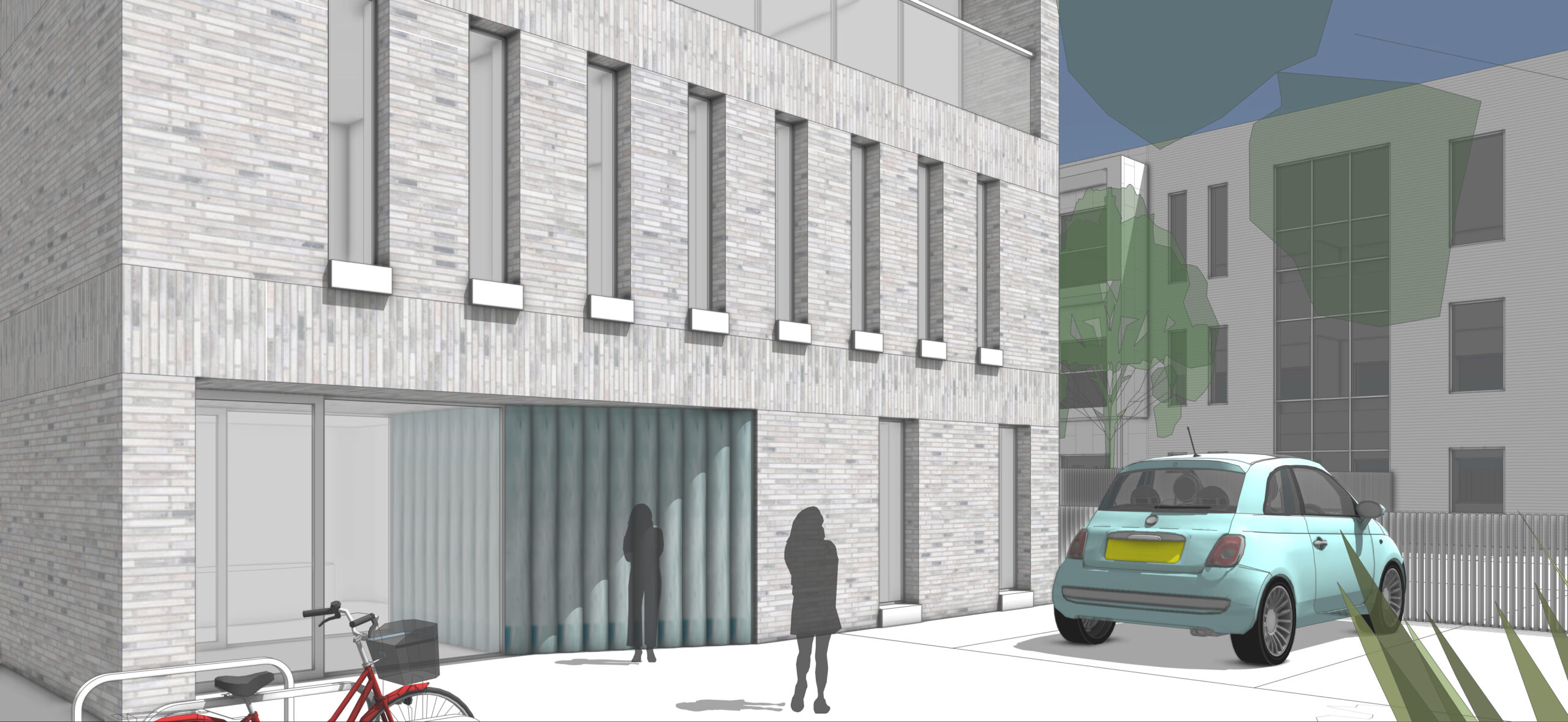9 Jun 2025
Local Private School Transformation
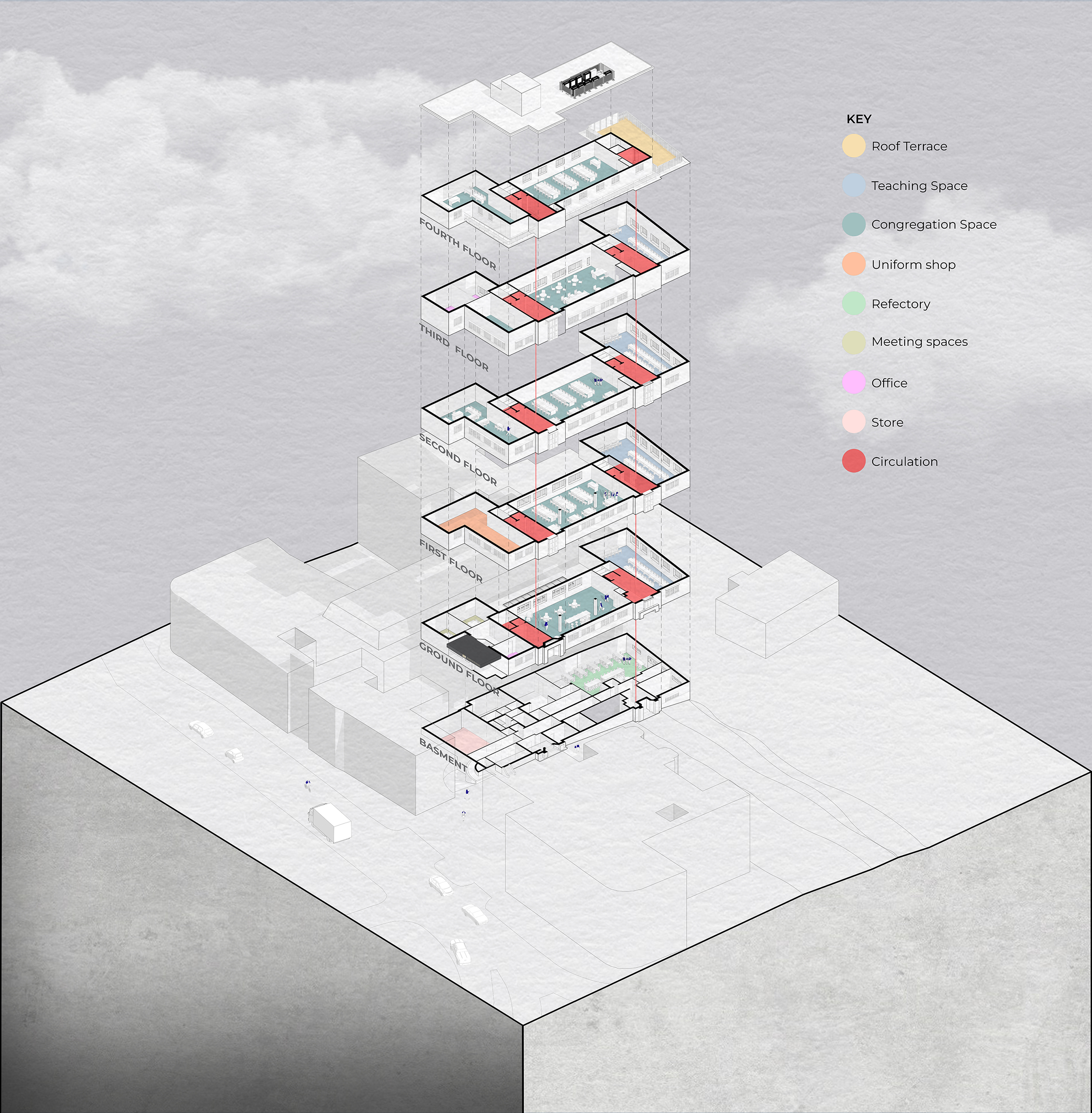
Over the course of just over 1.5 years, Cannon Clarke Architects worked with a local private school to transform a disused office building in Norwich city centre into a 2,500 sqm educational facility. The project is now almost fully completed and in use.
The building accommodates approximately 550 students over five floors and a basement. Our design includes six general teaching classrooms, six informal congregation and breakout spaces, a fully equipped refectory and kitchen, dedicated staff offices , meeting rooms and a school uniform shop.
Working within the constraints of the existing commercial structure, we developed a design that meets the practical and pastoral needs of a modern school while maximising the potential of an unused building. The result is a well-functioning school transformation project that is a flexible and welcoming environment that supports both learning and the school community.
