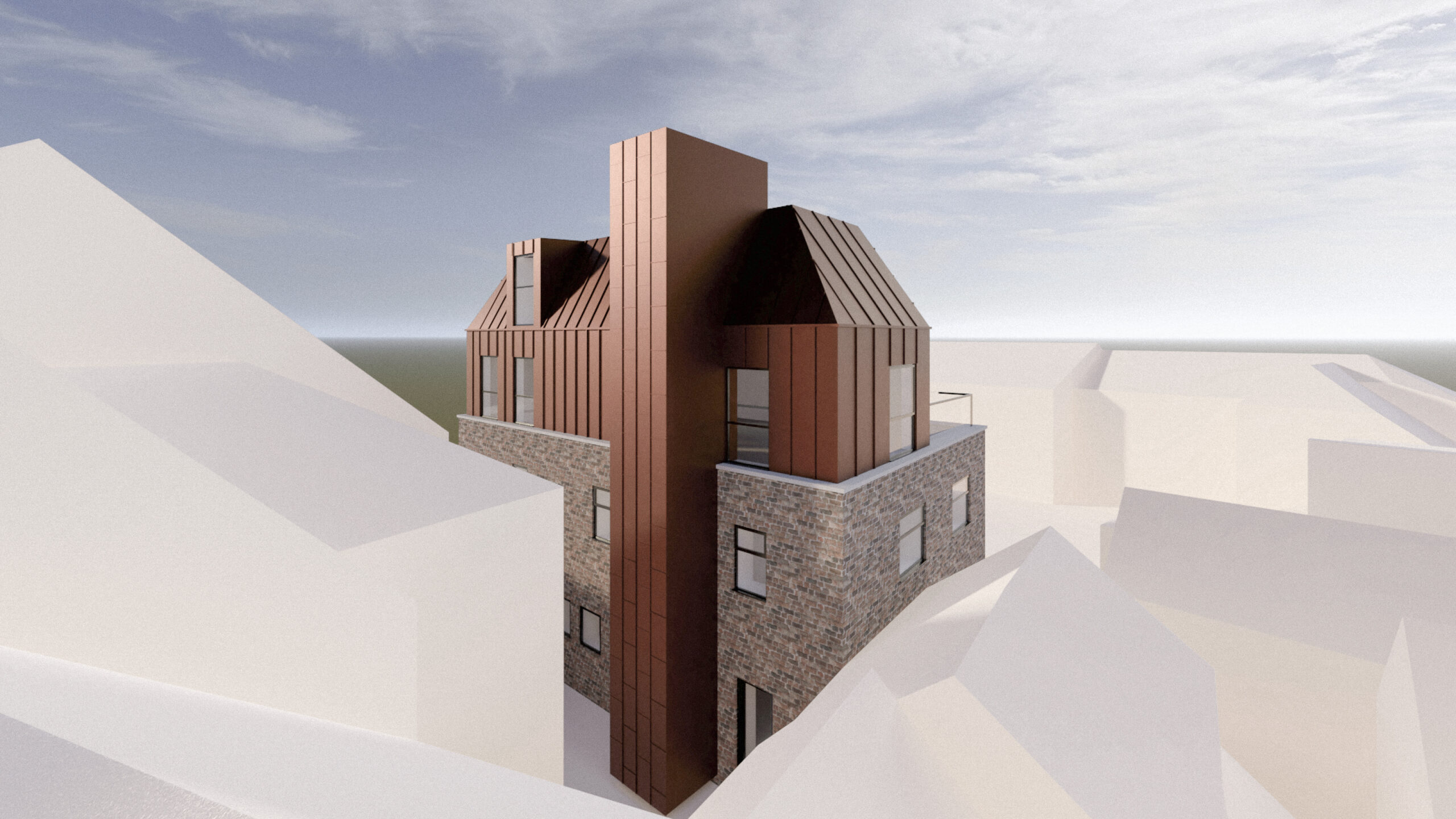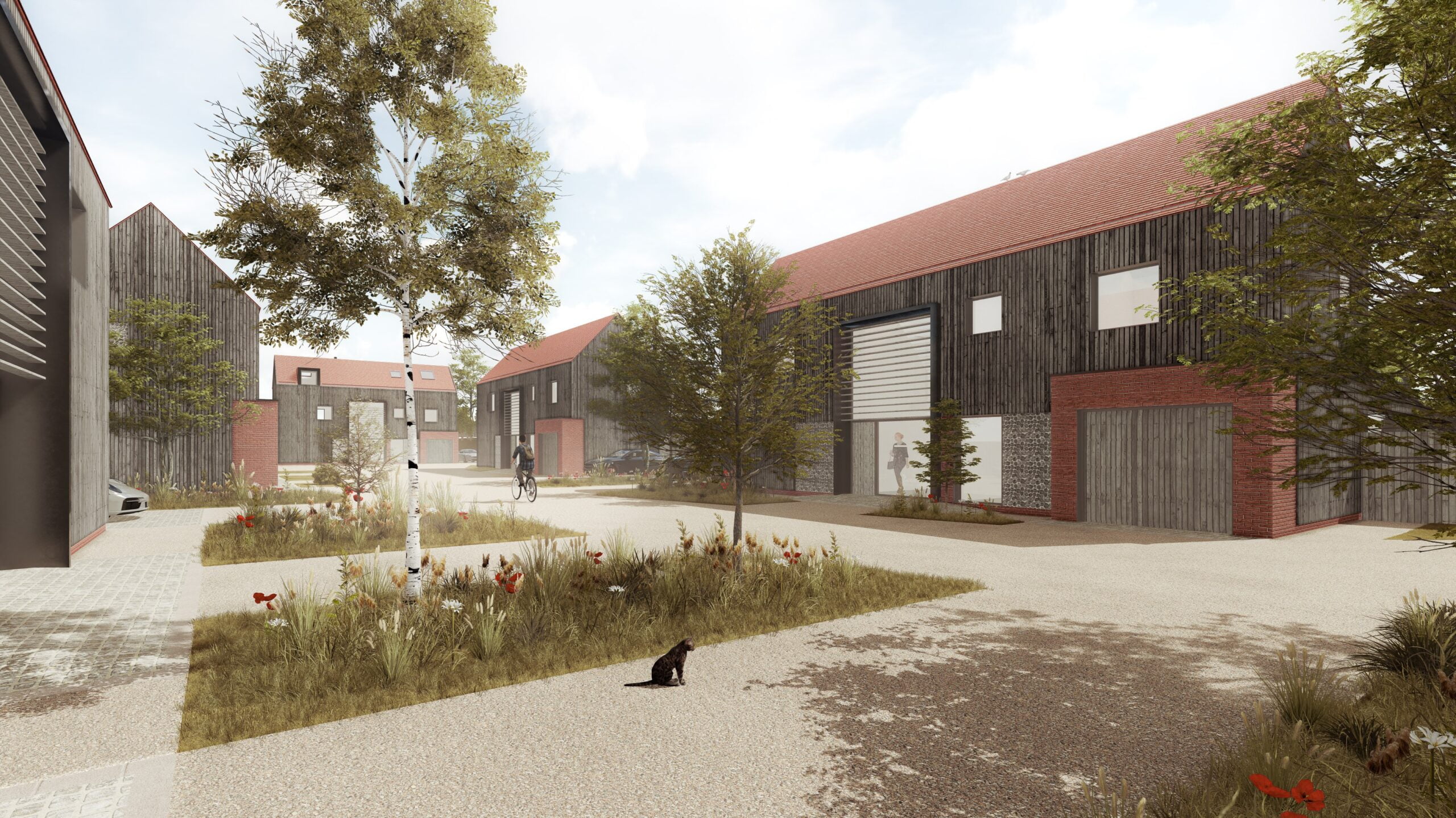CCA1438 / Mixed-Use Conversion, Timber Hill

New Build Development / Norfolk

Cannon Clarke Group have designed a distinctive sustainable new-build development, Water Moor Lane in Fakenham, of 7 new dwellings. An inherited Outline Planning Permission for 6 dwellings was significantly re-visited in terms of site layout. Therefore, this results in an increase in development value and better quality architecture for our client.
The sustainable new build development in Fakenham includes a mix of 3-bed and 4-bed executive homes. The project is proposed on disused farmland that cuts into sloping topography, with much of the mature vegetation to the site boundaries maintained.
In order to avoid the typical vernacular flint cottage aesthetic, the development’s layout is suggestive of a barn complex or ‘grange’ and includes a central open space – as opposed to individual private front gardens and ‘Highways Standard’ adoptable road.
Furthermore, with the dwellings promoting opportunities to work from home a sense of community is engendered within the shared landscape. The site also facilitates a pedestrian route to the Town Centre.
Cannon Clarke Architect work with high-end developers who wish to maximise site value and who value good architecture.
Contact Us